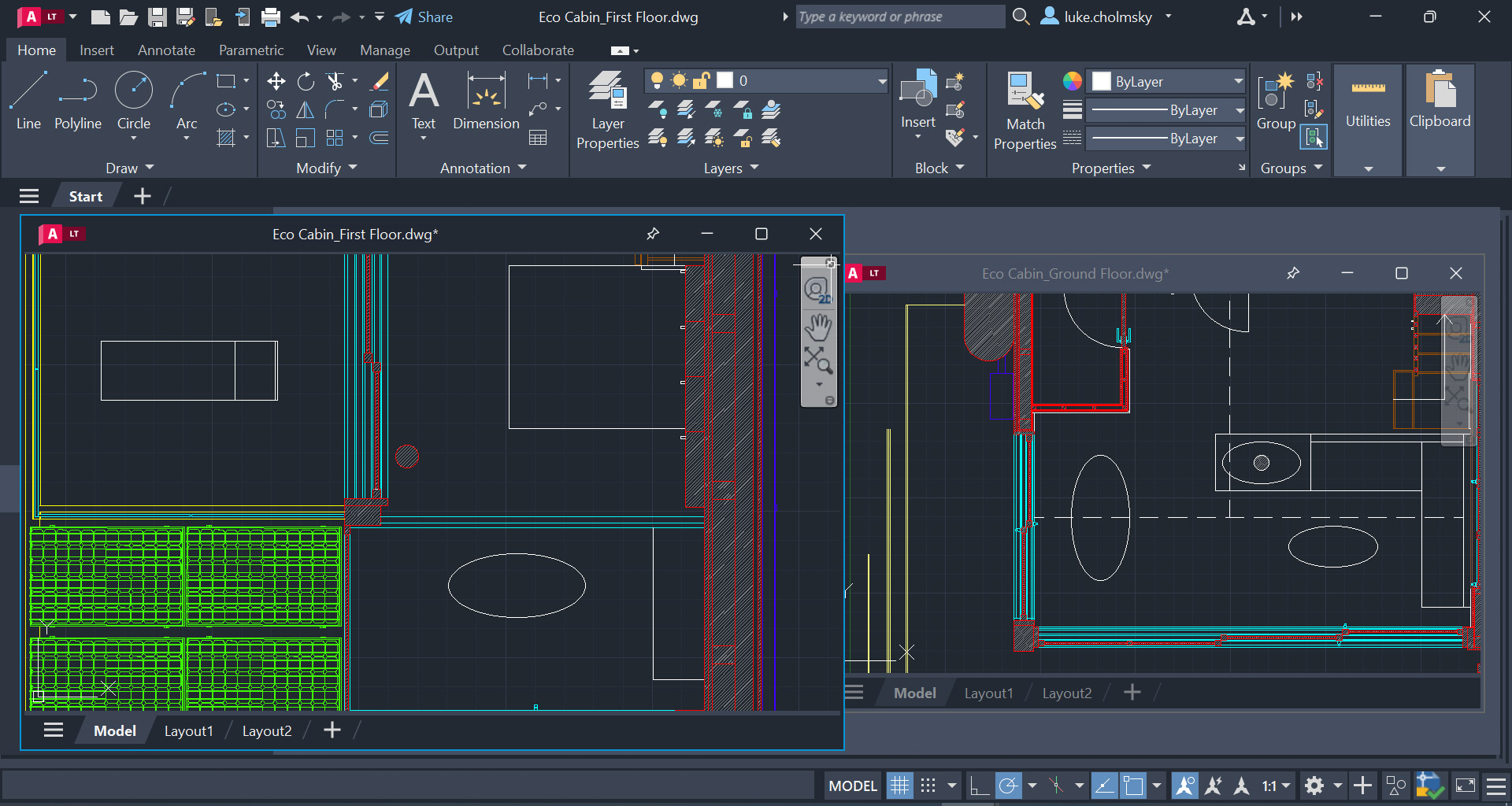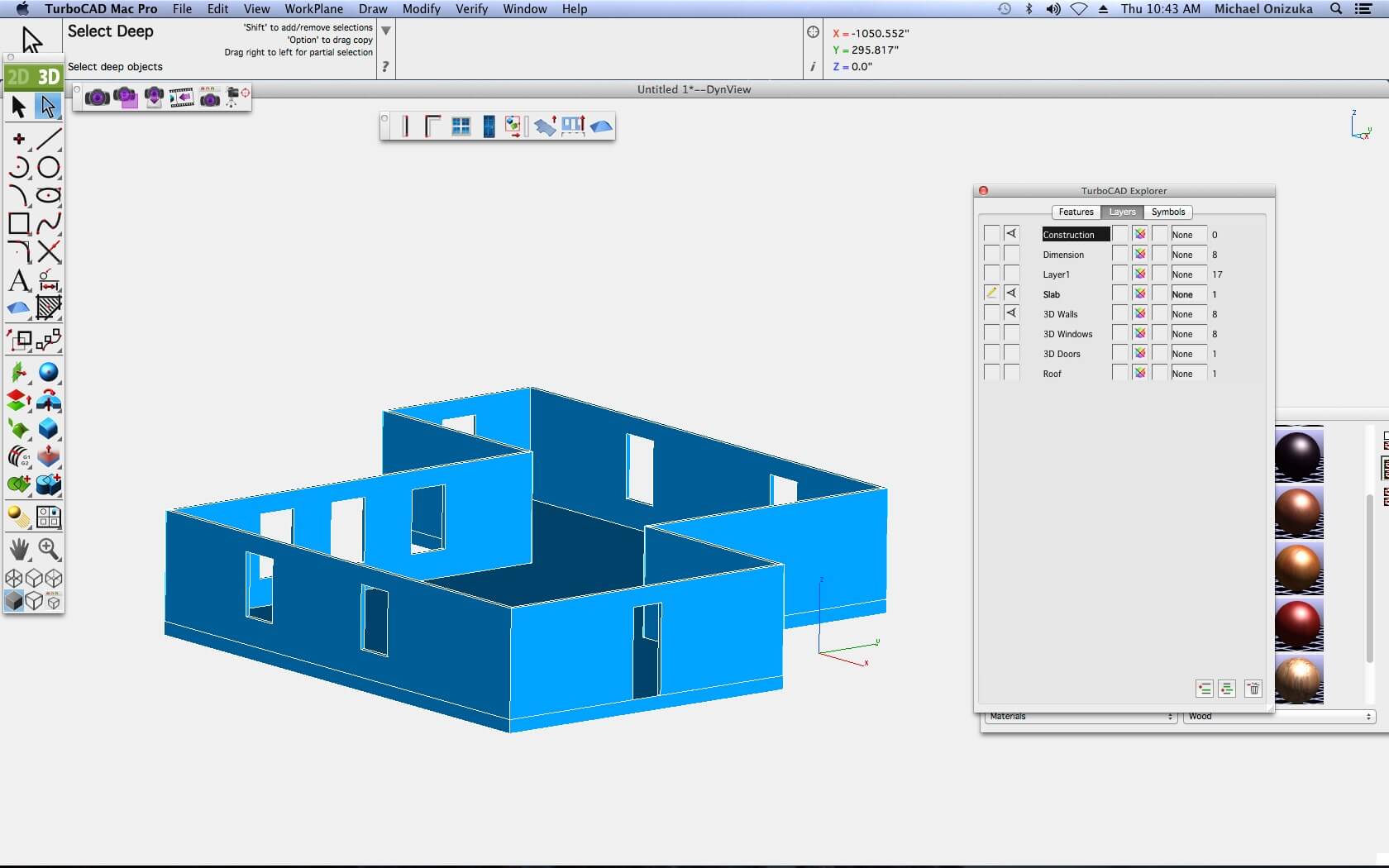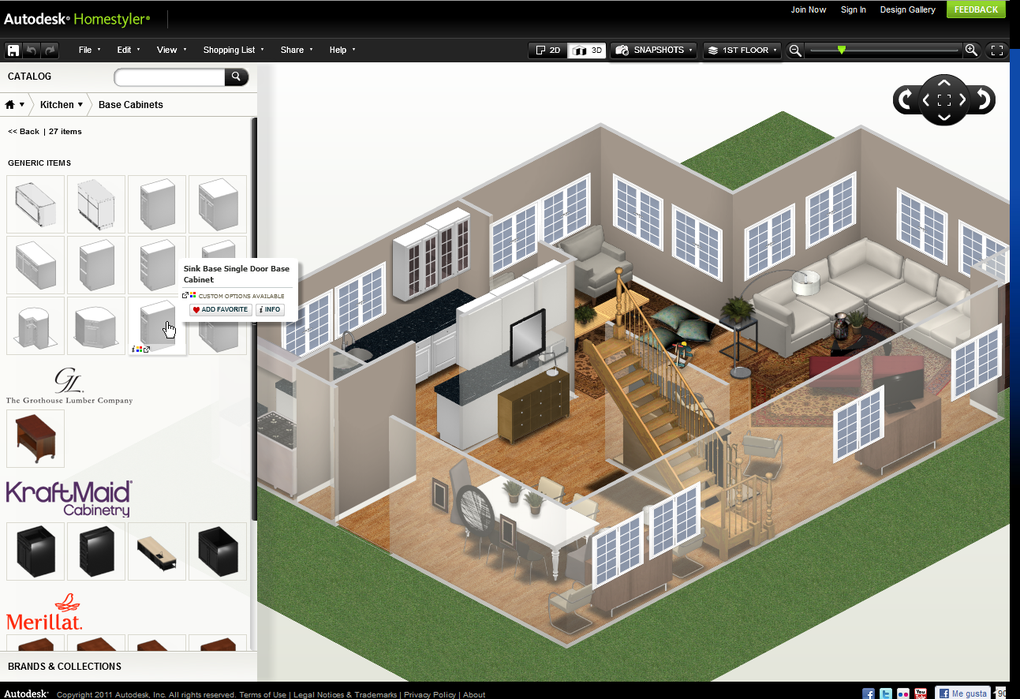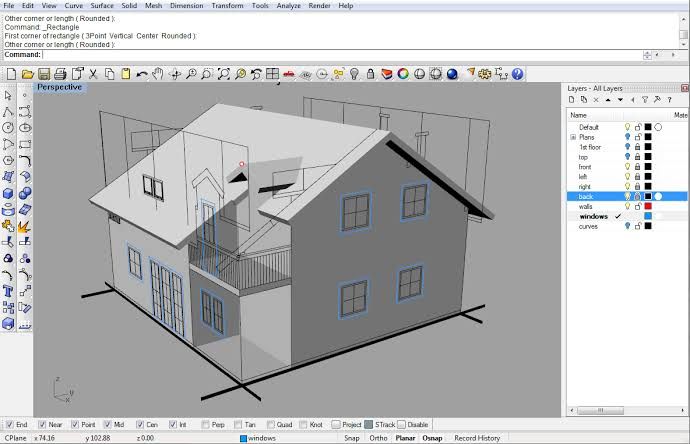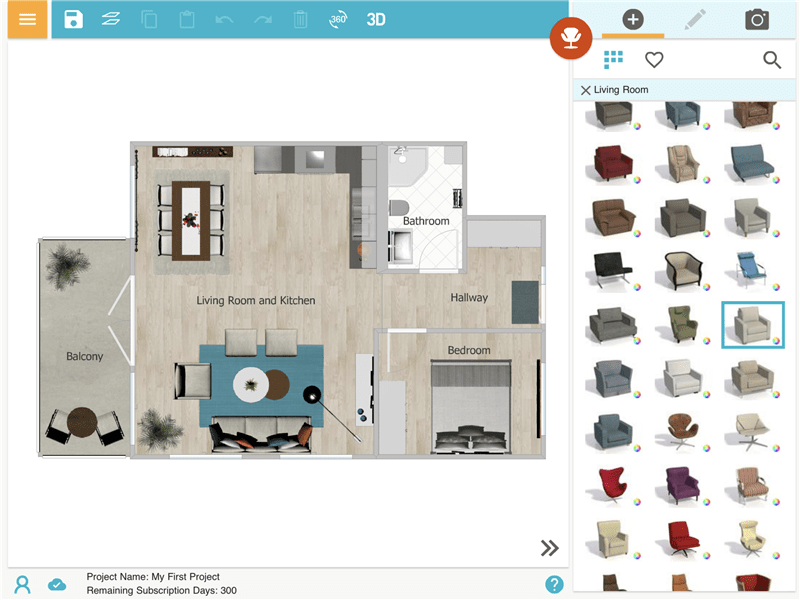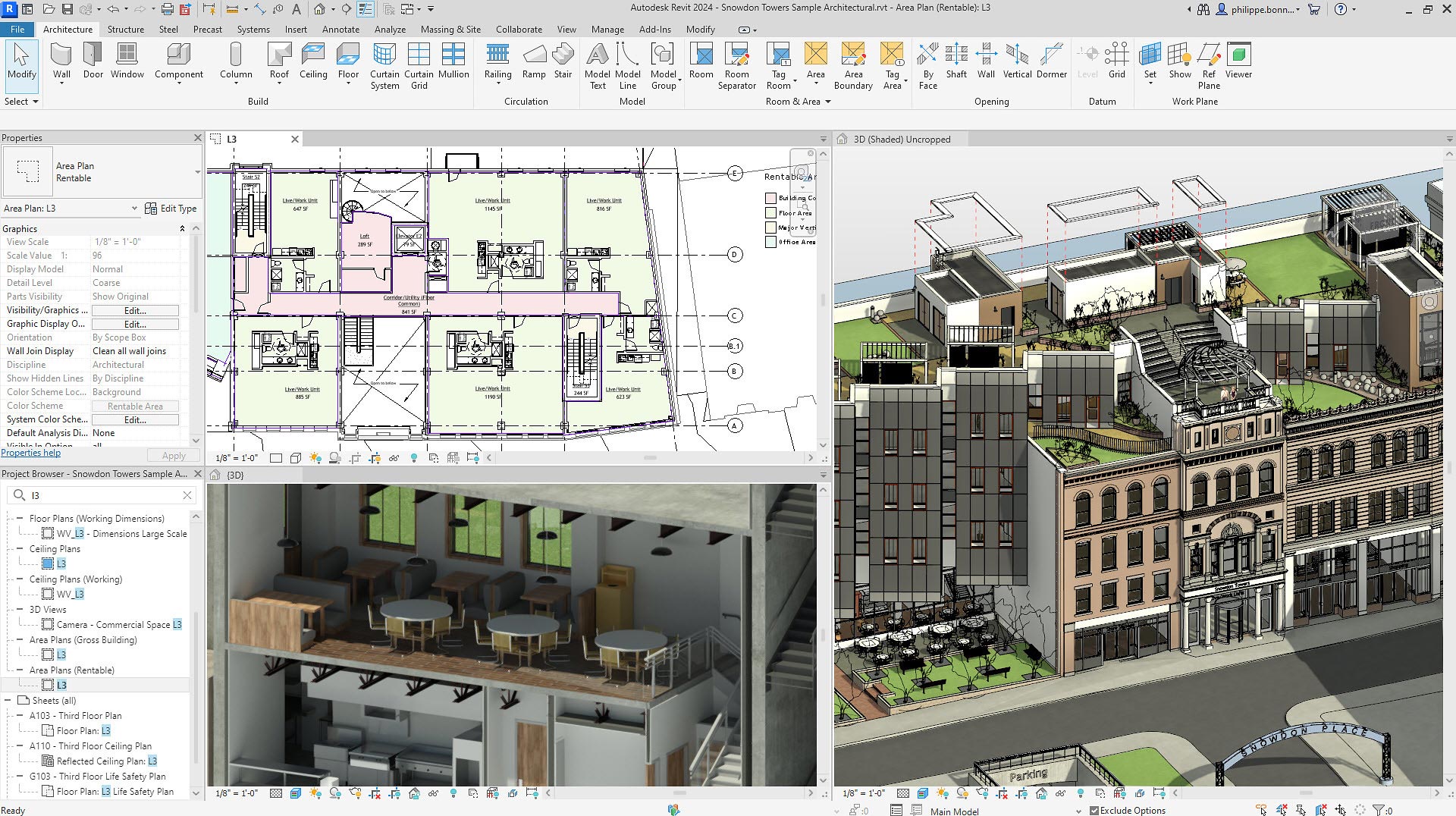Designing beautiful interior spaces is both a creative outlet and a way to transform living and working environments into welcoming, functional areas. However, figuring out how to translate your design ideas and visions onto paper or screen can feel overwhelming without the right tools. With so many interior design software options on the market, it’s hard to know where to start. In this post, we’ll break down the top 10 best interior design software programs in 2024 for both professional and hobbyist use.
Whether you’re looking for free options to experiment with basic concepts or paid solutions that provide advanced tools for client projects, we’ve selected design platforms that will help bring your interior visions to life digitally with floor plan layouts, 3D renderings, furniture placement, and more. By the end, you’ll have a better understanding of the capabilities and value of different software so you can choose the right fit for your design needs and budget. Let’s get started exploring your new virtual design studio options!
Autodesk AutoCAD LT
Autodesk AutoCAD LT is a powerful, professional-grade interior design software that’s widely used by professionals in the field. It’s part of the Autodesk family, which is renowned for engineering and design software.
AutoCAD LT offers advanced 2D and 3D drawing tools, allowing designers to create detailed, precise models and drafts. This software excels in creating and editing designs, making it perfect for professionals who need to make small changes without having to redraw entire layouts.
It also boasts robust features for collaboration and file sharing, making it great for team projects. With its comprehensive suite of tools, AutoCAD LT can handle everything from simple floor plans to complex architectural drawings.
However, as powerful as it is, AutoCAD LT does come with a steep learning curve. Beginners may find it challenging to navigate and use effectively. Additionally, the cost may be prohibitive for some users, particularly those who are just starting or working on smaller projects.
Pros
- Advanced 2D and 3D drawing tools for precise designs.
- Robust collaboration and file sharing features.
- Comprehensive suite of tools suitable for professional use.
Cons
- Steep learning curve, particularly for beginners.
- The cost may be prohibitive for some users.
- Not as user-friendly as some other options on this list.
MSMV Design Software

MSMV Design Software is a specialized tool crafted by designers for designers, focusing on making the process of 3D design software both simple and enjoyable. It’s primarily used as a professional kitchen design tool, allowing users to bring their visions to life with precision and creativity.
As a cloud-based solution, MSMV Design Software offers the flexibility of working across various devices without losing any data or progress. This cross-platform functionality makes it an excellent choice for designers who like to work on-the-go or switch between devices.
One of the standout features of MSMV Design Software is its responsive model placement, which allows for easy manipulation and positioning of 3D models within a design. Additionally, it utilizes physically based rendering, creating realistic and high-quality images that accurately represent the final product.
The software also provides website embedding options, allowing businesses to showcase their designs directly on their websites for prospective clients to view and interact with. Despite its professional-grade capabilities, MSMV Design Software remains user-friendly and accessible. It offers both business hours support and online support to assist users in navigating the software and resolving any issues they may encounter.
MSMV Design Software is competitively priced, with cost beginning at $0, making it an affordable option for professionals and businesses of all sizes.
Pros
- Expertly crafted for 3D kitchen design
- Cloud-based and cross-platform solution
- Offers responsive model placement and physically based rendering
- Provides website embedding options
- User-friendly with online support
Cons
- Specialized for kitchen design, might not be versatile for other interior design needs
- As it’s a cloud-based solution, it requires a stable internet connection
- Might lack some advanced features found in more comprehensive design software
SketchUp Pro

SketchUp Pro is a versatile and user-friendly 3D modeling software that caters to professionals and beginners alike. It stands out for its intuitive interface and powerful drawing tools, making it an excellent choice for interior designers, architects, and even hobbyists.
One of the key features of SketchUp Pro is its 3D warehouse, a vast online library filled with millions of free 3D models. This includes everything from furniture to plants, allowing users to quickly populate their designs with realistic objects. The software also allows users to import and export files in various formats, enhancing its compatibility and flexibility.
SketchUp Pro offers a unique ‘walk-through’ feature, enabling designers to experience their designs from a first-person perspective. This can be incredibly useful when trying to understand how a space will feel once it’s built.
Despite its impressive capabilities, SketchUp Pro remains accessible and easy to navigate. Its user-friendly interface ensures that even those new to 3D modeling can quickly get to grips with the software. However, while beginners can use the software effectively, accessing more advanced features requires a paid subscription.
Pros
- User-friendly interface, suitable for beginners
- Access to a vast 3D warehouse with millions of free models
- ‘Walk-through’ feature for experiencing designs firsthand
- Allows import and export of files in various formats
Cons
- Advanced features require a paid subscription
- Rendering capabilities are not as strong as some other software
- Users may need to invest time in learning to fully utilize the software
TurboCAD
TurboCAD is an award-winning 2D and 3D computer-aided design (CAD) software that is widely recognized in the industry for its robust capabilities. It offers a broad range of features for professional 2D and 3D design, making it a reliable choice for professionals across various disciplines.
Notably, TurboCAD impresses with its powerful 3D tool and physics engine, which allows for impressive manipulation of materials, especially metals2. This feature can significantly enhance the realism and quality of design outputs. Additionally, TurboCAD also provides a powerful drafting palette, ACIS solid modeling, and photorealistic rendering to support more advanced and detailed design needs.
The software runs on both MacOS and Microsoft Windows operating systems, providing flexibility for users across different platforms. It’s also user-friendly, offering everything needed to create presentation-ready floorplans, models, illustrations, and more.
Despite its many advantages, TurboCAD might present a learning curve for new users due to its advanced features. However, once mastered, these features can greatly improve design workflows and outcomes.
Pros
- Offers a wide range of features for professional 2D and 3D design
- Powerful 3D tool and physics engine for realistic material manipulation
- Runs on both MacOS and Microsoft Windows operating systems
- User-friendly with capabilities to create presentation-ready outputs
Cons
- May present a learning curve for new users due to advanced features
- Some users may find the software’s interface less modern compared to competitors
Archicad 25
Archicad 25, developed by Graphisoft®, is the latest version of its award-winning Building Information Modeling (BIM) software. It stands out for its powerful enhancements to design, visualization, and efficiency, making it easier for architects to create great architecture.
One of the key features of Archicad 25 is its improved 2D-3D navigation. This feature allows for better manipulation and viewing of models, enhancing the overall design process2. Archicad 25 also introduces expanded design freedom with polygonal openings, providing more flexibility and creativity in design.
The software is a 64-bit application compatible with Windows 10 and macOS 11.3 Big Sur, macOS 10.15 Catalina. This ensures that it can run smoothly on most modern computer systems. Archicad 25 also offers a Solo Edition, which has the same system requirements. The Solo Edition might be a more suitable option for individual professionals or smaller teams.
Moreover, Archicad 25 comes with professional visualization tools and improved project management workflows, which can significantly boost productivity and project outcomes. There are also several improvements since the original release of Archicad 25, including updates to Archicad and the installed Graphisoft Add-ons.
Pros
- Powerful enhancements to design, visualization, and efficiency
- Improved 2D-3D navigation and expanded design freedom with polygonal openings
- Compatible with Windows 10 and macOS 11.3 Big Sur, macOS 10.15 Catalina
- Offers a Solo Edition for individual professionals or smaller teams
- Professional visualization tools and improved project management workflows
Cons
- As an advanced software, it may present a learning curve for new users
- Requires a 64-bit system to run, which may not be available on older computers
HomeStyler
HomeStyler is an intuitive online 3D home design software developed by Easyhome. It allows users to create detailed floor plans and interior designs with ease, making it a go-to choice for both professional designers and homeowners alike.
A key feature of HomeStyler is its user-friendly drag-and-drop interface. This feature enhances the ease of adding and arranging furniture and decorative items within the design plan. Additionally, HomeStyler offers a vast catalogue of real furniture products from various brands, providing a realistic touch to your design.
Being a web-based software, HomeStyler is compatible with most modern browsers and does not require any downloads. Furthermore, it provides both 2D and 3D viewing options for a comprehensive understanding of how the design would look in real life. HomeStyler also hosts a community platform where users can share their designs, gain inspiration, and receive feedback, fostering a creative environment.
Pros:
- User-friendly drag-and-drop interface simplifies the design process.
- Large catalogue of real furniture products
- Web-based, compatible with most modern browsers, no download required.
- Community platform allows users to share designs and gain inspiration.
Cons:
- Limited selection may not cater to very specific design needs.
- Performance may be affected by the speed of your internet connection.
Rhino
Rhino 7, developed by Robert McNeel & Associates, is the latest version of its advanced 3D computer graphics and CAD design software. Rhino is known for its versatility in handling complex models, precision in design, and extensive compatibility with other design software.
One of the key features of Rhino 7 is its SubD (Subdivision) geometry, which allows users to create complex organic shapes with ease. It also introduces enhanced rendering and visualization tools, like the real-time rendering engine “Rhino Render” and better support for PBR materials.
Rhino 7 runs smoothly on Windows 10, 8.1, and 7, as well as macOS 10.14.5 or later, making it compatible with most modern computer systems. Additionally, Rhino offers a plethora of plugins, extending its capabilities into robotics, jewelry, marine, architecture, and many more areas.
Moreover, Rhino 7 comes with Grasshopper, a visual programming language integrated within Rhino that allows for highly customizable parametric modeling.
Pros:
- Handles complex models with ease.
- Offers high precision in design.
- Interoperates well with other design and analysis software.
- SubD Geometry allows for creation of complex organic shapes.
- Improved rendering and enhanced visualization tools and support for PBR materials.
Cons:
- As an advanced software, it may be challenging for beginners.
- Requires a computer with a strong CPU and enough RAM, which may not be available on older systems.
RoomSketcher
RoomSketcher, developed by a Norway-based company, is a versatile floor plan and home design software. It offers both 2D and 3D capabilities, allowing users to create professional-level designs and visualizations.
One of the standout features of RoomSketcher is its accessibility across platforms. It has an app available on Google Play and the App Store, making it easy for users to design on the go. The software’s friendly, intuitive interface and powerful features make it a popular choice among both professional and personal users worldwide.
RoomSketcher offers next-day delivery for floor plans, which can be a significant advantage for real estate agents and interior designers working on tight schedules. This software is also highly appreciated in the remodeling sector due to its ability to create realistic visuals and detailed floor plans.
Pros:
- both 2D and 3D design capabilities.
- Cross-platform Accessibility on web, iOS, and Android platforms.
- User-friendly interface for both professionals and beginners.
- Offers quick turnaround times for floor plans.
Cons:
- Some advanced features are only available in paid versions.
- As a web-based software, it requires a stable internet connection.
Autodesk Revit
Autodesk Revit, developed by Autodesk, is a leading Building Information Modeling (BIM) software widely used in the architecture, engineering, and construction industries. It’s recognized for its ability to support multi-disciplinary teams throughout the project lifecycle.
One of the key features of Autodesk Revit is its parametric modeling capability. This allows users to explore design concepts and maintain coordinated data within a highly flexible and scalable system. Another notable feature is its multi-discipline functionalities, supporting architectural design, MEP, and structural engineering.
Revit runs on 64-bit Windows operating systems, including Windows 10, 8.1, and 7 SP1. It also supports multi-core technology, enabling it to handle large projects with ease. Additionally, with cloud-based technology, Revit offers real-time collaboration, making it ideal for teams working remotely or from different locations.
Moreover, Autodesk Revit comes with advanced visualization tools, enabling users to generate stunning 3D renderings and animations that can bring designs to life.
Pros:
- Parametric Modeling allows exploration of design concepts and maintains coordinated data.
- Multi-discipline Functionality supports architectural design, MEP, and structural engineering.
- Advanced Visualization Tools enables generation of stunning 3D renderings and animations.
- Ideal for teams working remotely or from different locations.
Cons:
- As an advanced software, it may be challenging for beginners.
- Requires a powerful computer to run smoothly, which may not be available on older systems.
DreamPlan
DreamPlan Home Design Software, developed by NCH Software, is a user-friendly application that provides tools for creating a 3D model of your dream home. The software allows users to design and visualize both the interior and exterior of their home.
One of the key features of DreamPlan is its intuitive interface, which makes it easy for beginners to navigate and use. This software allows you to plan out your home’s layout, choose from various pre-loaded furniture and decor, and even plot out garden spaces.
DreamPlan supports importing existing floor plans, allowing you to build upon a base instead of starting from scratch. Additionally, it offers a wide range of textures for floors, ceilings, and walls, as well as a library of appliances and decorations.
Moreover, DreamPlan also provides the ability to switch between day and night views, providing a realistic visualization of how different light conditions affect the appearance of the home.
Pros:
- Its intuitive interface makes it easy for beginners.
- Allows designing both interior and exterior areas.
- Supports importing existing floor plans.
- Realistic visualization offers day and night views.
Cons:
- Compared to some other software, DreamPlan’s library of objects can be limited.
- Less Suitable for Professionals: It might lack some advanced features required by professional designers.
Bottom Line
In conclusion, it is clear that interior design software has become an essential tool for both professional designers and DIY enthusiasts alike. With the ever-changing technology landscape, we have seen incredible advancements in the capabilities of these software programs. From advanced 3D rendering to virtual reality integration, the possibilities are endless when it comes to designing spaces. So go ahead and download a few of these programs, watch some tutorials, and get started on your next interior design project today! Remember, the sky’s the limit when it comes to designing with these incredible software tools. Happy designing!

